Koruna
World Expo Pavilion 2025
A holistic concept syntheses the key themes, in employing cutting edge manufacturing to build a clear, coherent building concept. Just as the Czech national tree, the building employs complex structures and systems in harmony with natural processes and cycles.
A central curatorial concept takes inspiration from Capek’s visionary writing. ‘Society 5.0’ calls for the evolution of robotic technology to not only increase productivity and efficiency, but to advance art and design.
Trained on the writing of eminent Czech and Japanese writers, the robots are able to generate, write, erase and rewrite poetry and prose; unique to the expo 2025. This literary dance will be expressed on the facade, as well as forming a central, living element of the interior exhibition.


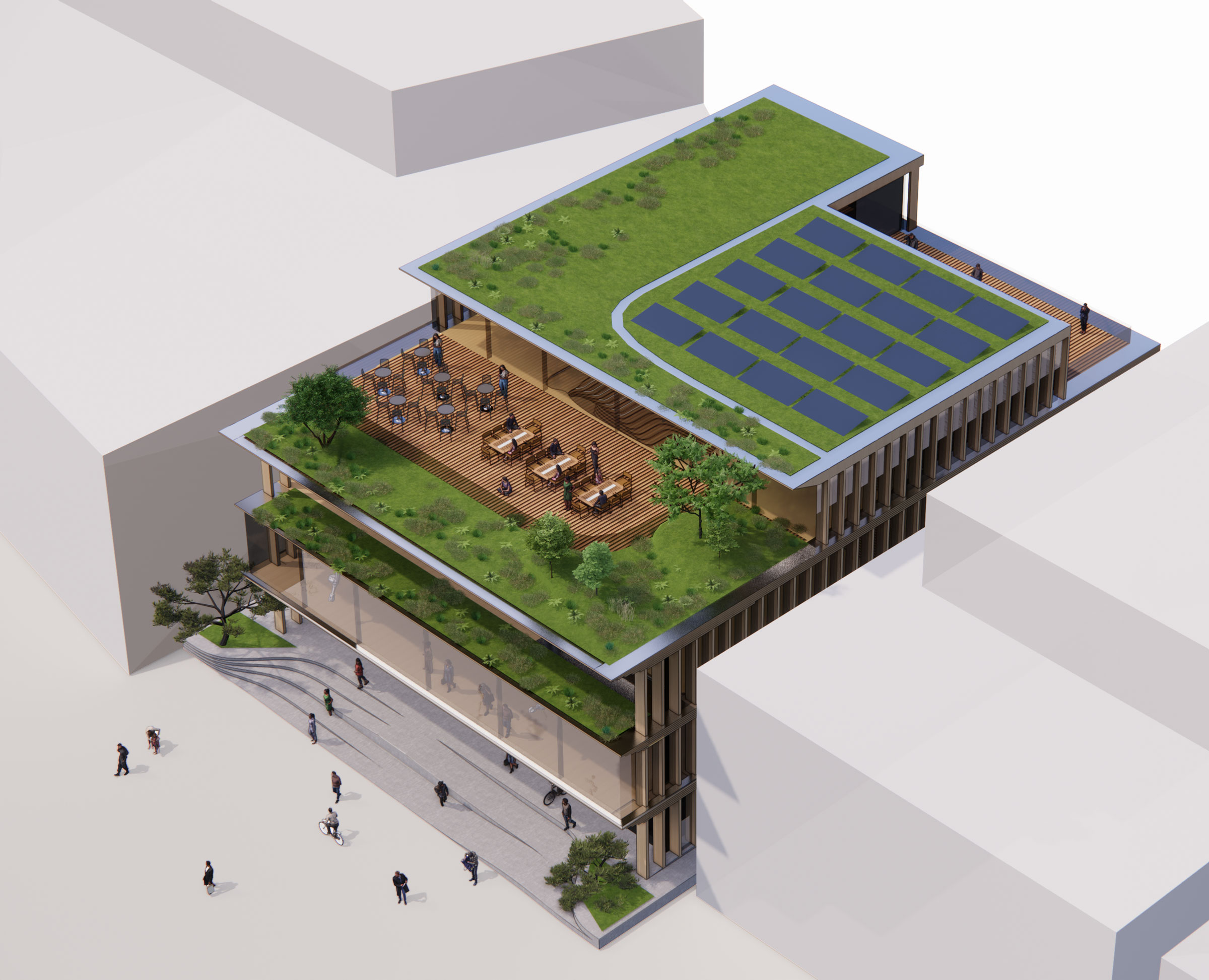




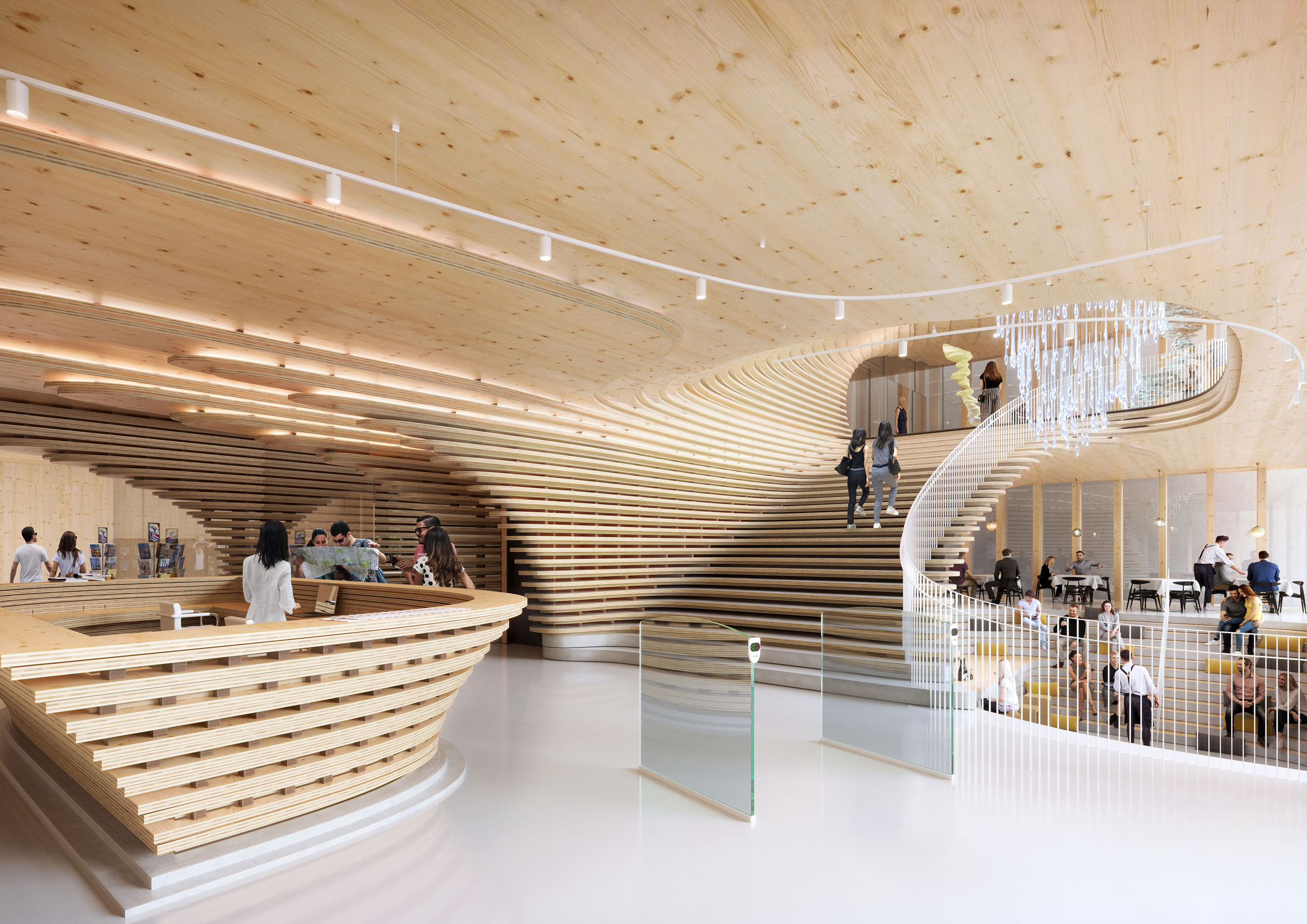


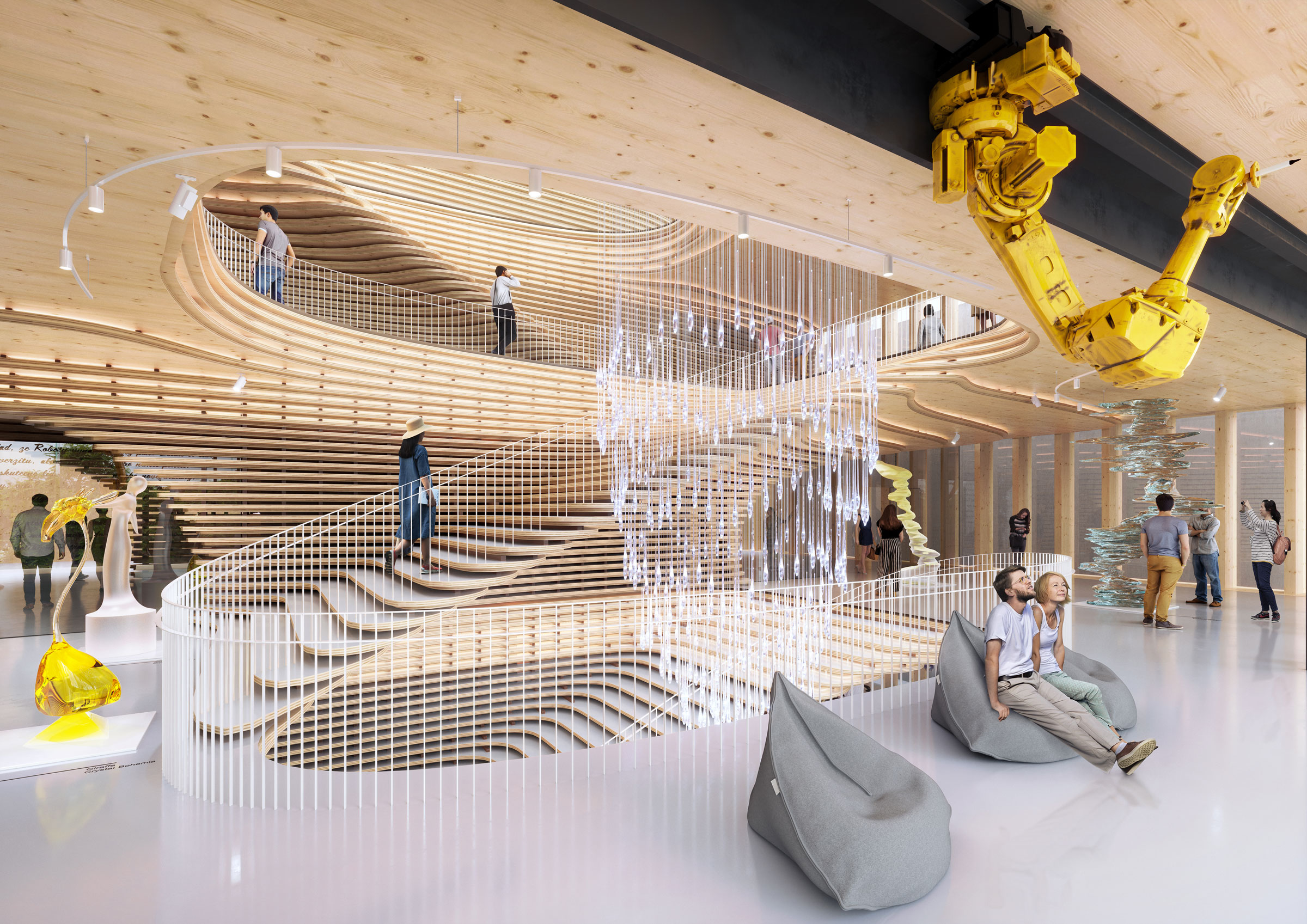

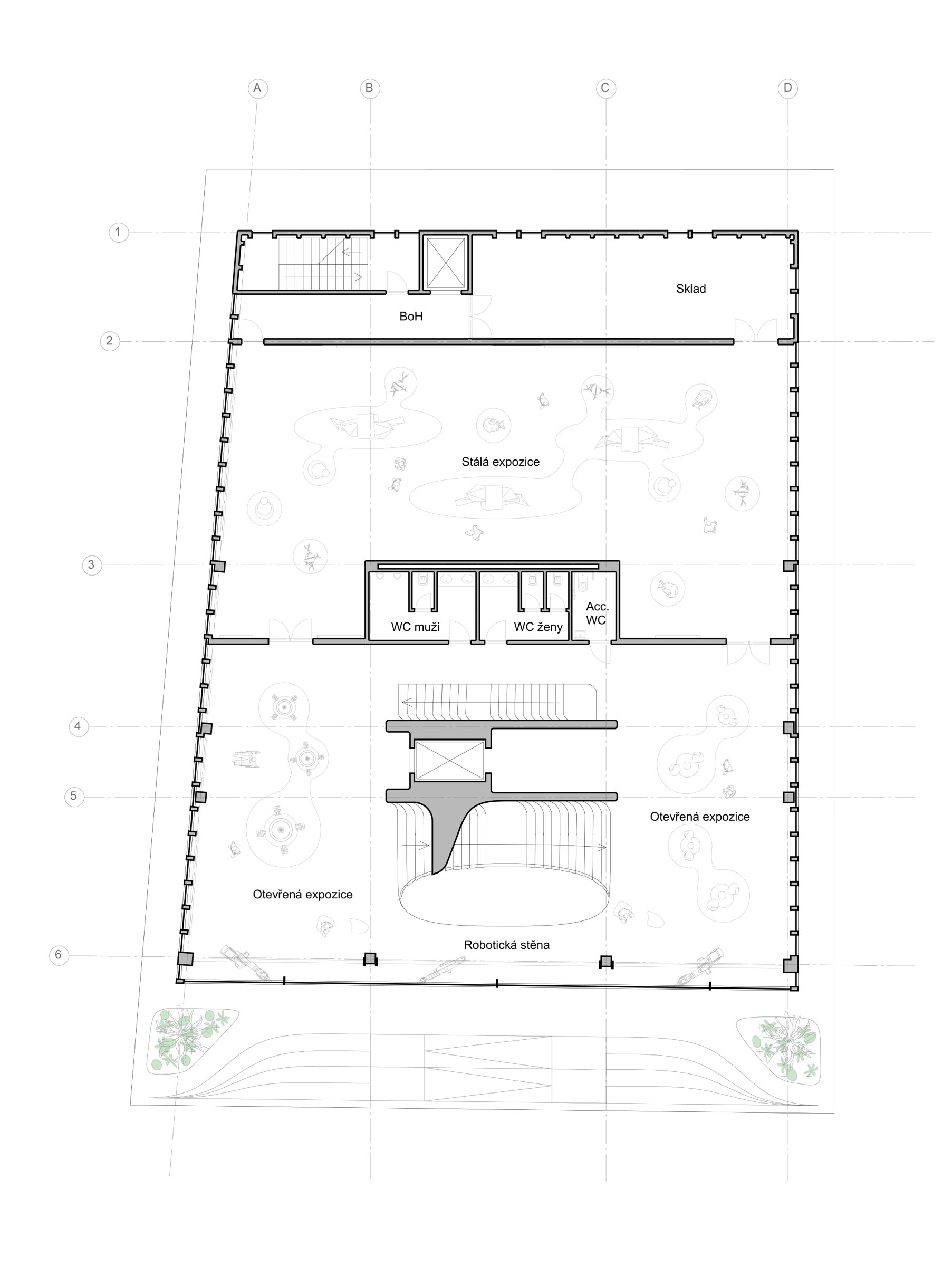
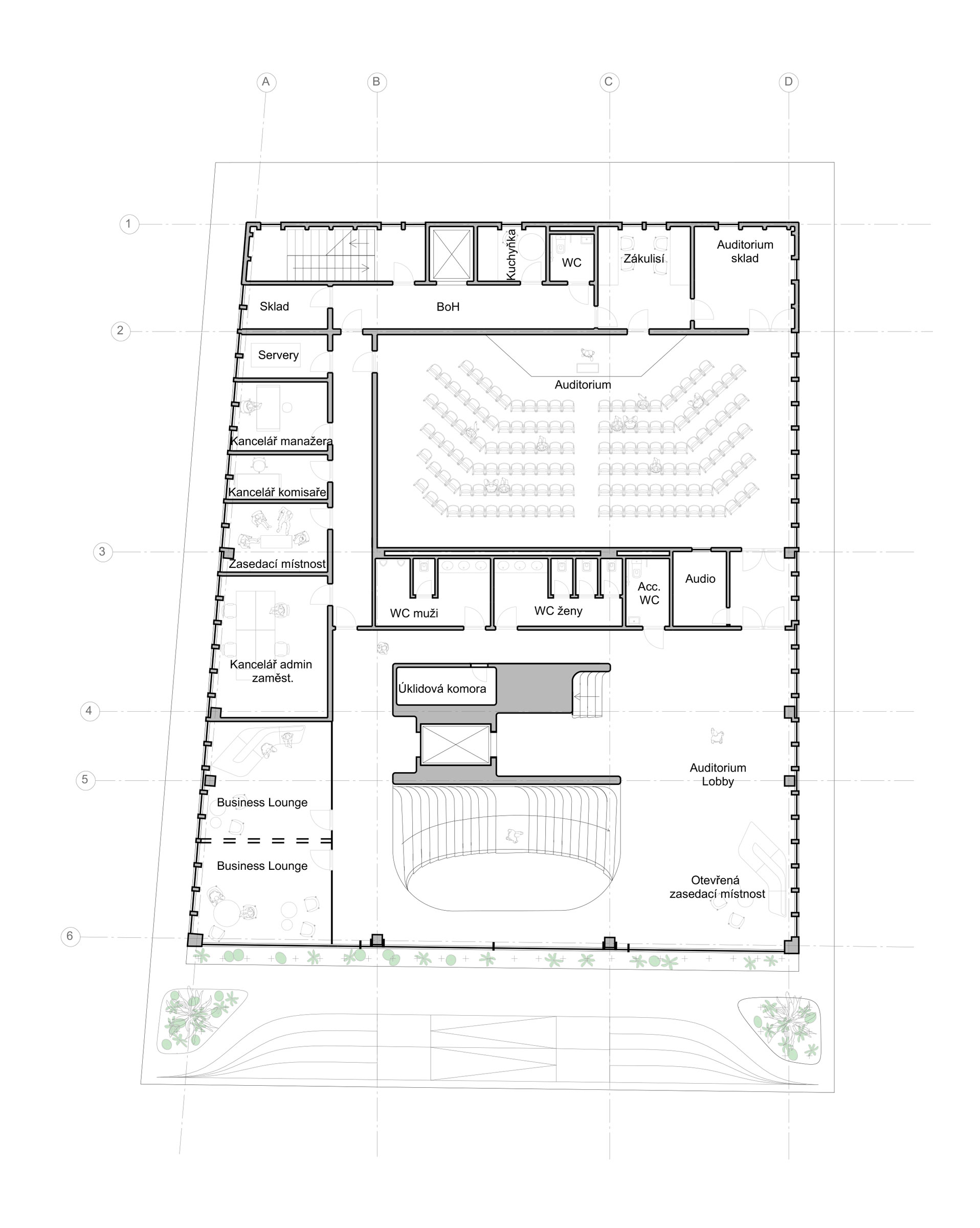



Across a range of digital interfaces, the unique pavilion design and curation can be still be experienced for those unable to visit Osaka.
The Metaverse provides the perfect backdrop to integrate architecture and information to celebrate the innovations and creations of Czech art and science.
In line with the pavilion brief, the building hosts two major curatorial functions in the audorium and exhbition spaces. Supporting functions of the restaurant and shop are accesses directly from ground with a bar within a pavilion structure on level 3.
The building observes the necesarry set-backs from the promenade, with a raised plinth allowing for planters and clerestorey windows to basement level ancillary spaces. Level access is proved with a short ramp and two elevators at the centre and rear of the plan.
Three key circulation routes define the spatial strategy:
A winding exhibition route allows the visitor to experience the full curated character of the pavilion, observing the displays, and performances throughout.
A direct route allows for meeting and events to take place efficiently, with direct connections from ground to upper level meeting spaces, business lounge and bar.
Visitors are invited to exit through the gift shop, with a direct route available from larger capacity events of the auditorium on L02.
The structure is composed of engineered timber components fabricated offsite, and transported in assemblies to the site in Osaka. Glue laminated and cross laminated timber form the primary structural cores and frames, with a secondary scultpural ‘tree structure’ forming the main entrance stair and a focul point for the expo pavilion - celebrating Czech manufacturing in harmony with nature.